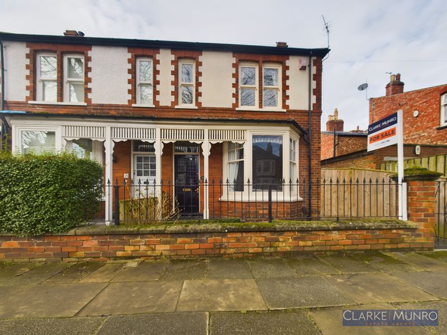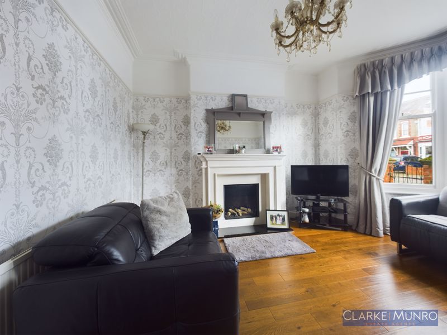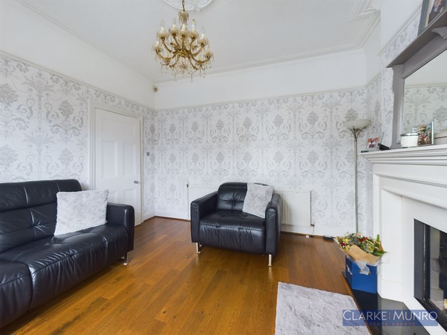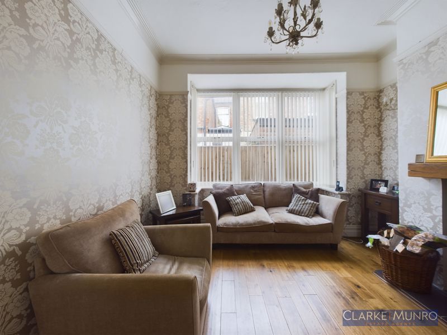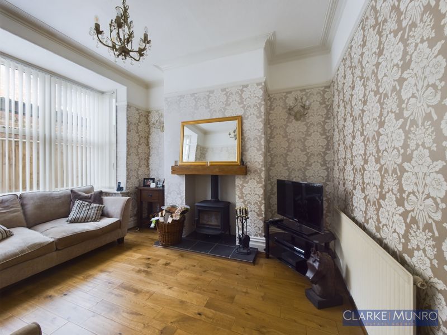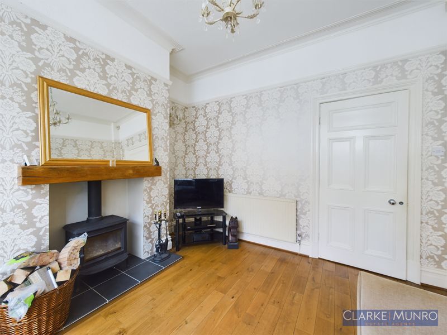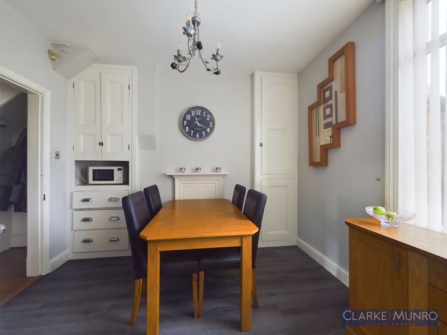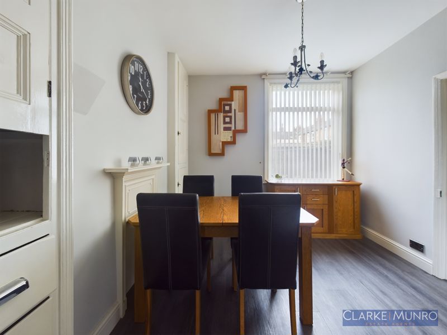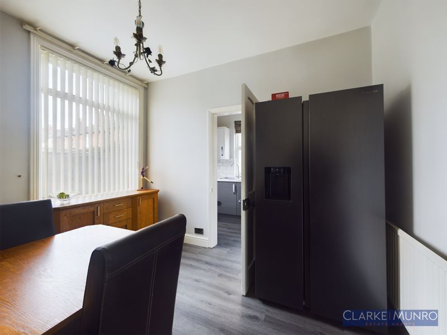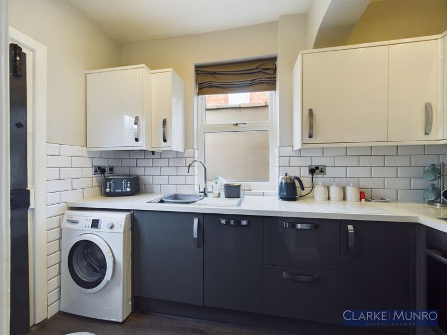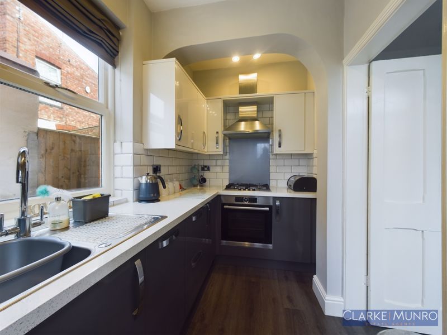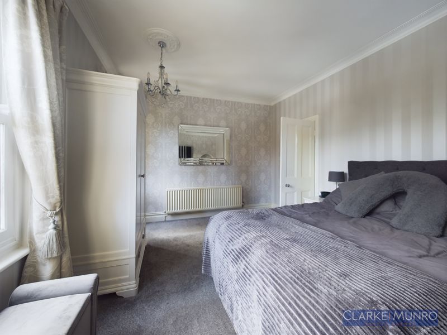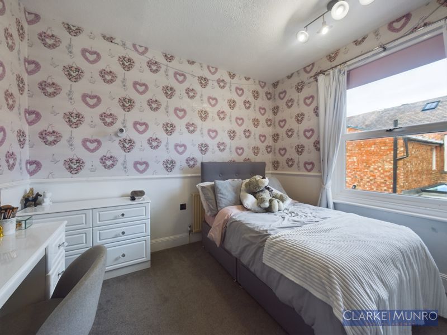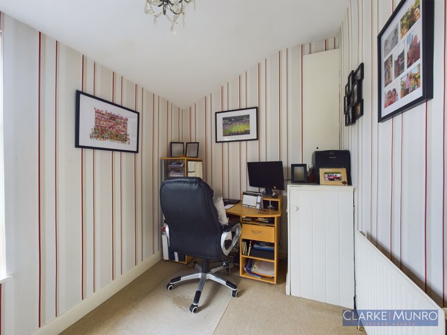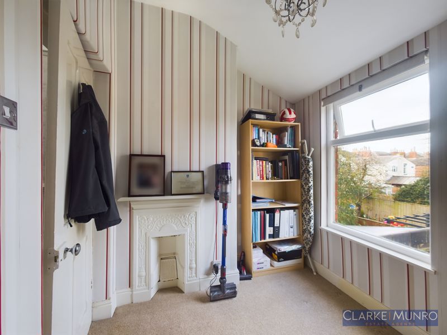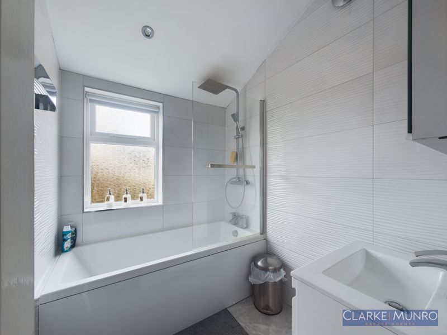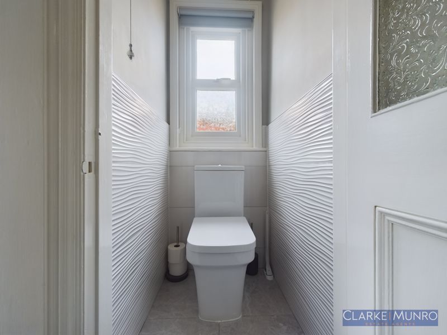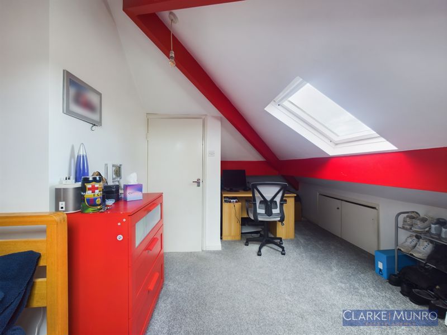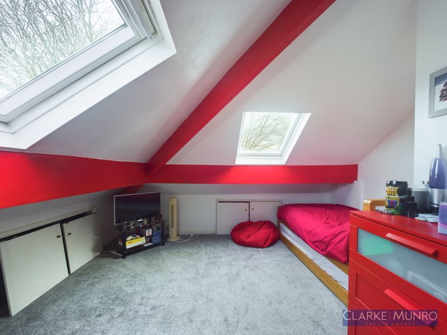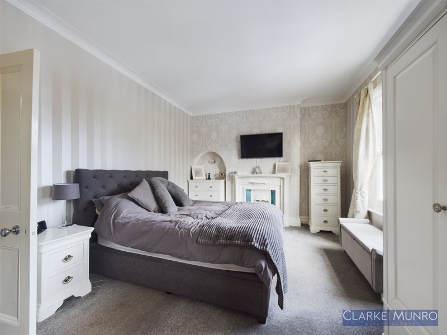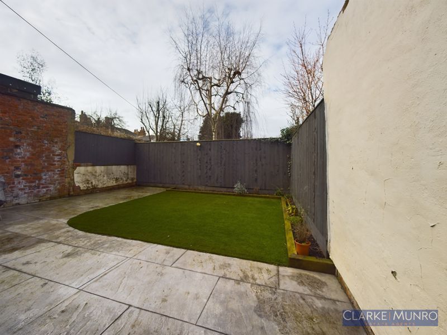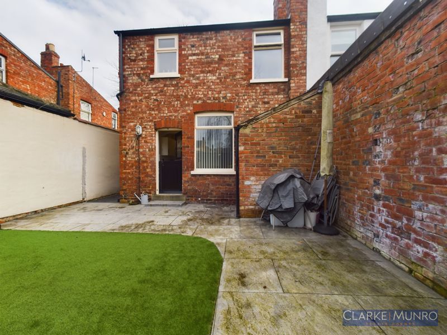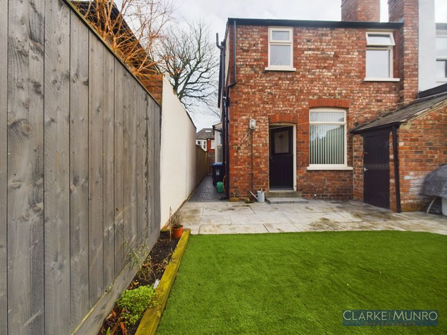Mayberry Grove, Middlesbrough
Offers in the Region Of £260,000
Please enter your starting address in the form input below.
Please refresh the page if trying an alternate address.
- SPACIOUS 3 BEDROOM PROPERTY
- 3 GOOD SIZED RECEPTION ROOMS
- EASY TO MAINTAIN GARDENS TO FRONT AND REAR
- USEFUL LOFT SPACE ACCESSED BY FIXED STAIRCASE
- MODERN FITTED KITCHEN AND BATHROOM
- POPULAR TS5 AREA
Clarke Munro are excited to bring to market this three bedroom property which has been well maintained and thoughtfully updated by the current owners. This spacious property has the perfect mix of traditional fixtures with modern upgrades making it an ideal family home. Boasting features like useful loft space with fixed staircase, easy to maintain all weather gardens to fhe front and rear and modern fitted kitchen. This lovely home comprises of entrance vestibule, hallway leading to the lounge with huge bay window and feature fireplace, the rear sitting room has a dual fuel fire with tiled hearth and sleeper mantel. Next, the breakfast room with original fitted cupboards, opening into the kitchen which is fitted with a range of grey hi gloss units with some integrated appliances. The split level landing has a sky light allowing natural light to flow through, the first room to meet you at the top of the stairs is bedrom 3, then the bathroom which is fited with a white modern suite, and a separate toilet. Bedroom 2 is a comforable double ith built in robes, and the Master bedroom to the front with original fireplace. There is a fixed staircase up to the useful loft space which has velux windows and storage in the eaves. Externally there is a small forecourt front which has imprinted concrete pathway. The rear also has porcelain patio area along with artificial grass making it easy to maintain and use all year round. An internal viewing is recommended to fully appreciate this property.
Entrance Vestibule
Entrance door, stained glass door leading into hallway.
Hallway
Wooden flooring, staircase to first floor,doors to reception rooms.
Front Lounge
Bay window with original sash windows to front, limestone style fireplace with gas fire inset, wooden flooring, radiator.
Rear Sitting Room
Wood flooring, radiator, double glazed bay window, dual fuel wood burner with sleeper style mantle and tiled hearth, through to breakfast room.
Breakfast Room
LVT flooring, original cast iron fireplace, built in cupboards, double glazed window to rear, radiator, opening into kitchen.
Kitchen
Fitted with range of grey & white high gloss units, laminate work surfaces, integral oven & gas hob, glass splashback & extractor hood, integral dishwasher, wall mounted boiler concealed in cupboard, space for washing machine, stainless sink & drainer with chrome mixer tap, part tiled walls, double glazed window to side, barn style door to rear garden.
First Floor Landing
Original skylight.
Master Bedroom
Double glazed original sash window to front, original cast iron fireplace, radiator.
Bedroom 2
UPVC double glazed window to side, radiator, built in sliding door wardrobes.
Bedroom 3
Double glazed window to rear, radiator.
Bathroom
Modern white bathroom with tiled walls & floor, panelled bath with mixer shower over & glass shower screen, wash hand basin set into vanity unit.
Separate W/c
Part tiled walls, close coupled w/c, tiled floor, double glazed window to rear.
Loft Space
Accessed via fixed staircase, Velux windows to front & side.
Externally
Enclosed rear garden with tiled patio area & artificial grass. Easy maintained front garden with pathway, wall & railings.
Click to enlarge
Middlesbrough TS5 5PU



