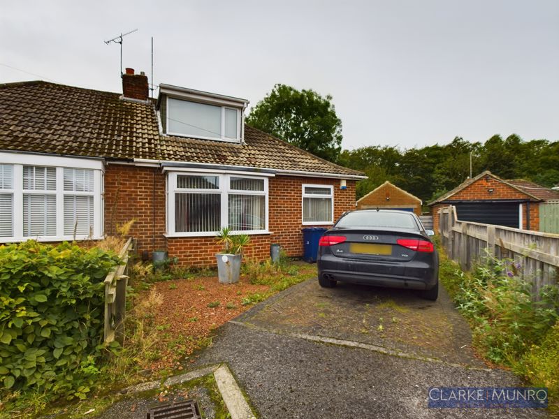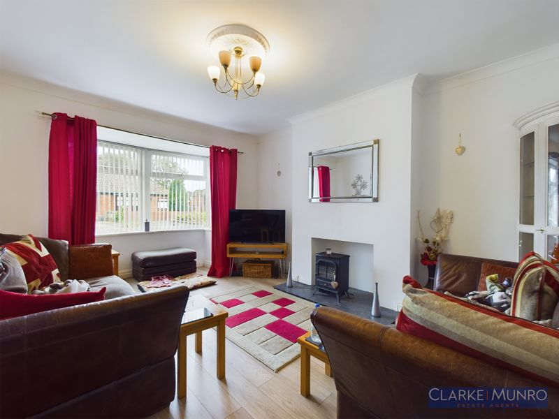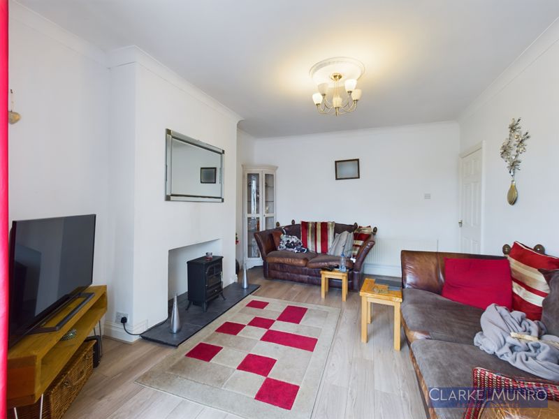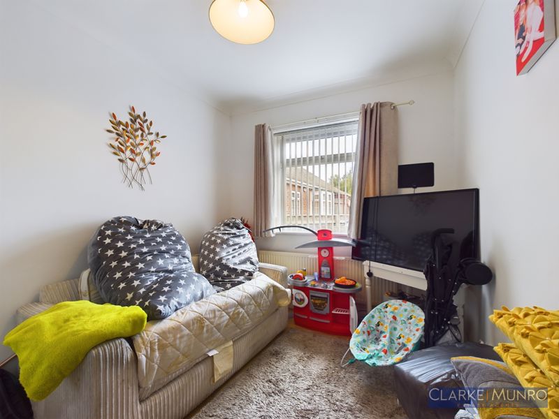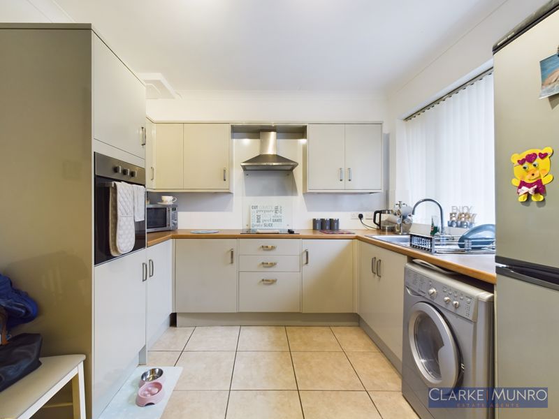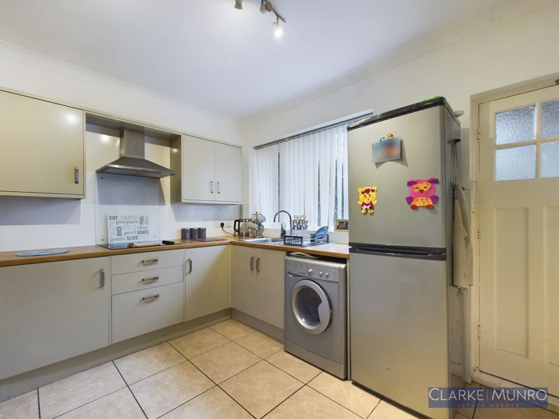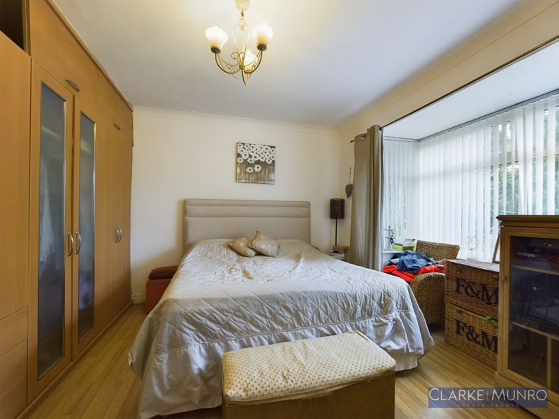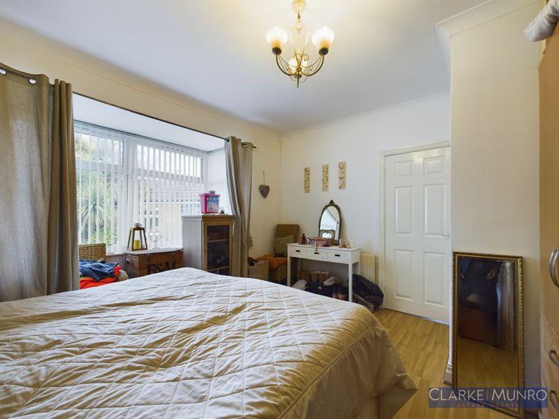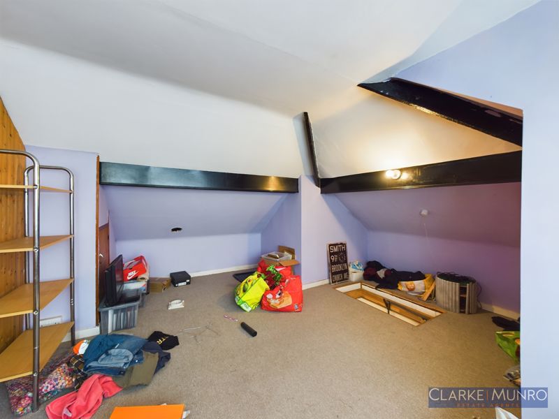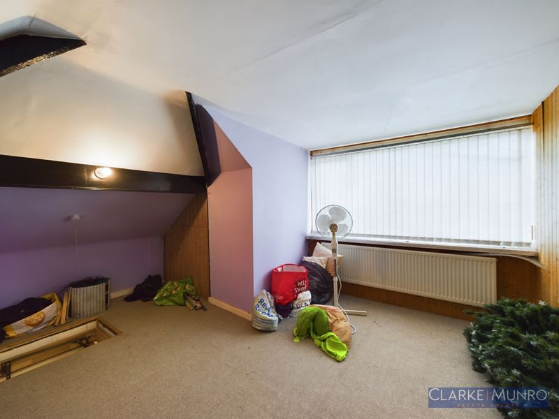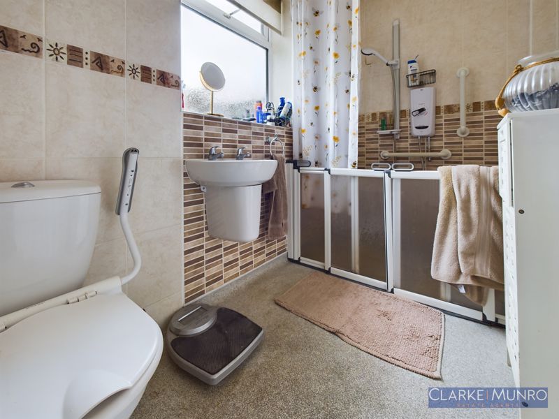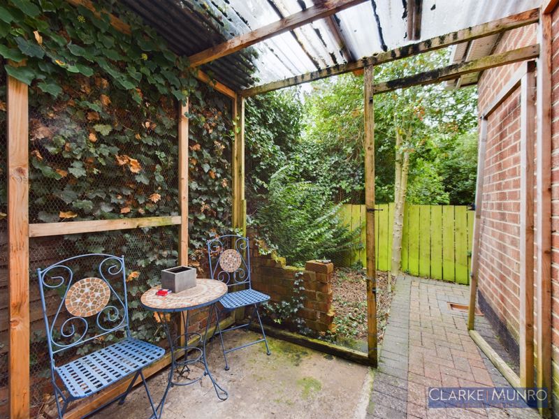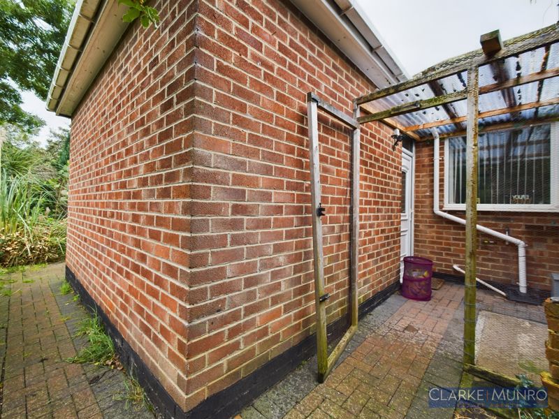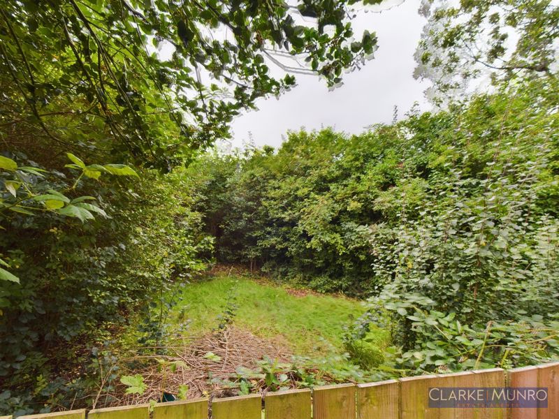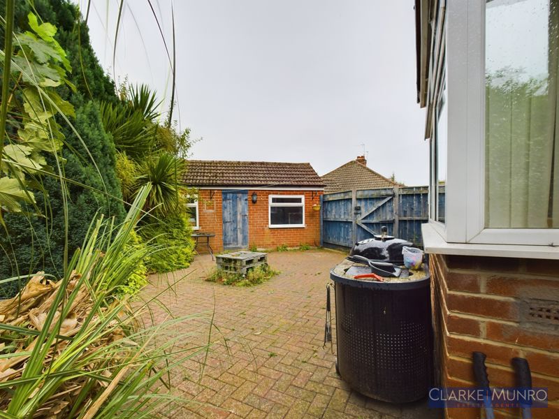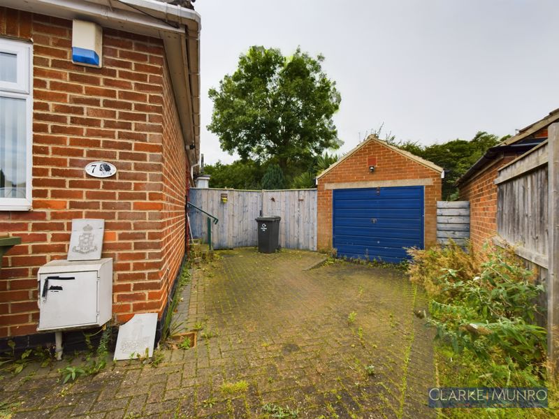North Drive, Ormesby, Middlesbrough
£154,950
Please enter your starting address in the form input below.
Please refresh the page if trying an alternate address.
- SPACIOUS SEMI DETACHED BUNGALOW
- GARDENS TO 3 ASPECTS
- ATTIC SPACE WITH DROP DOWN LADDER AND DORMER WINDOW
- MODERN FITTED KITCHEN
- EASY ACCESS WET ROOM STYLE SHOWER ROOM
- SOUGHT AFTER CUL DE SAC SETTING
Clarke Munro are deighted to welcome this smartly presented Two bedroom semi-detached bungalow to market. To be sold subject to existing tenancy agreement. The living space features: Entrance hall, Lounge, dining kitchen with modern fitted units, rear porch opening into the garden, master bedroom with a range of fitted wardrobes, second double bedroom and wet room style Shower room with easy access shower and non slip flooring. In addition, the loft is accessed by a drop down ladder and has been fitted with a dormer window and radiator. Externally there are mature gardens to three sides and a Block paved drive to the detached garage. Viewing is highly recommended to fully appreciate this super bungalow.
GROUND FLOOR
Entrance Hall
Double glazed entrance door, dado rail, built in cupboard, laminate flooring, coved ceiling, radiator, access to roof space, doors to all rooms.
Lounge
17' 4'' into bay x 11' 11'' (5.28m x 3.63m) into alcove
Very pleasant room with double glazed window to front aspect, coved ceiling, ceiling rose, radiator, fireplace opening with tiled hearth.
Dining Kitchen
11' 10'' x 9' 10'' (3.60m x 2.99m)
Range of light wood effect wall & base units, work surfaces, single drainer sink unit, space for cooker with extractor hood over, space for washing machine, integrated fridge & freezer, tiled floor, radiator, double glazed window to rear aspect, door to rear porch.
Rear Porch
Double glazed door to side aspect.
Master Bedroom
12' 8'' into bay plus wardrobes x 13' 2'' (3.86m x 4.01m) max
Double glazed bay window to side aspect with lovely outlook of garden, range of fitted wardrobes along one wall, coved ceiling, radiator, laminate flooring.
Bedroom Two
10' 6'' max x 8' 5'' (3.20m x 2.56m)
Double glazed window to side aspect, radiator, laminate flooring, built in cupboard housing central heating boiler.
Bathroom w/c
White three piece suite comprising; panelled bath with shower over, pedestal wash hand basin, low level w/c, tiled walls with contrasting border, tiled floor, extractor fan, radiator, double glazed window to side aspect.
Loft
14' 5'' max x 13' 3'' (4.39m x 4.04m) max
Double glazed dormer window to front aspect, some restricted head height, radiator, storage in eaves.
EXTERNALLY
Front/side garden, impressive corner plot with block paved driveway & pathway, border with chippings. South & west facing rear/side garden with lawned area, flower & shrub borders, block paved areas, side area with outside tap.
Garage
19' 1'' max x 9' 2'' (5.81m x 2.79m) max
Detached garage with up/over door, two double glazed windows to side, light & power points, courtesy door to garden.
Click to enlarge
Middlesbrough TS7 9BW




