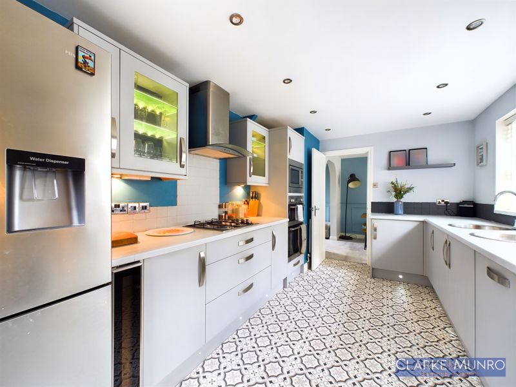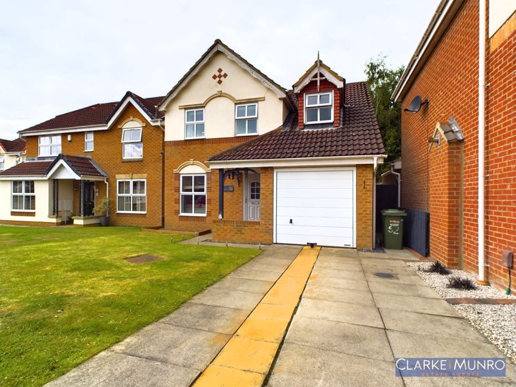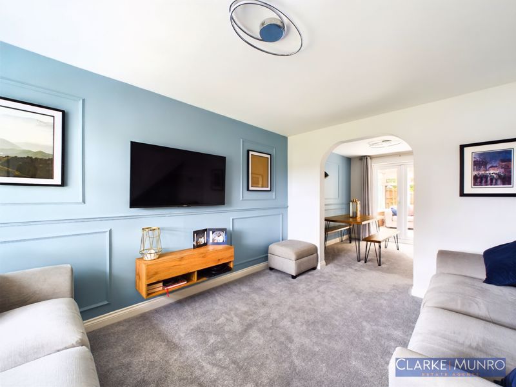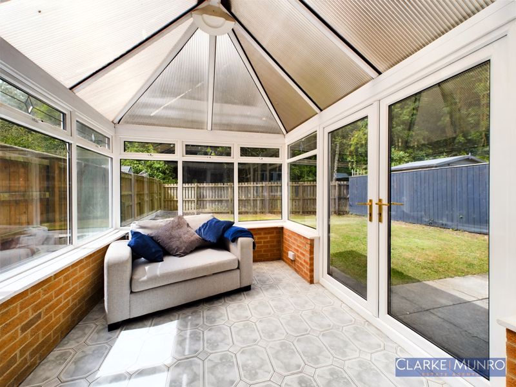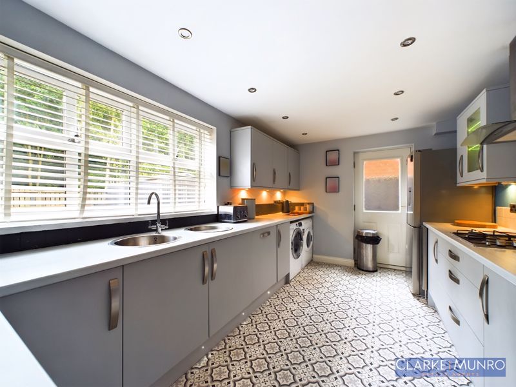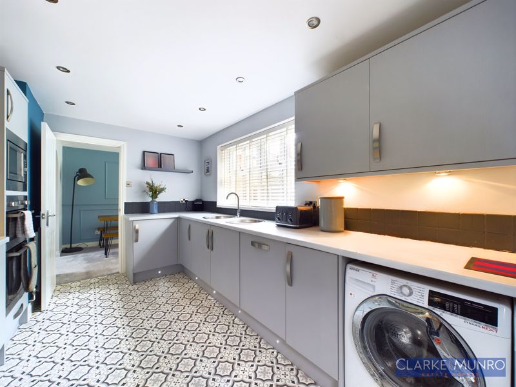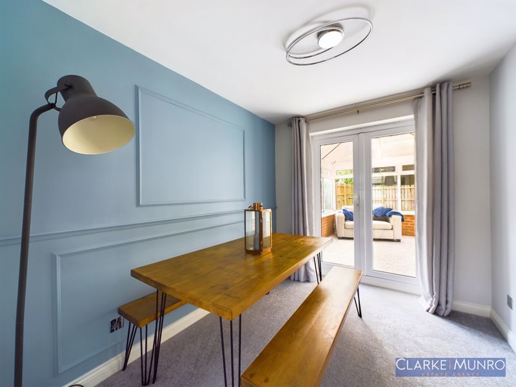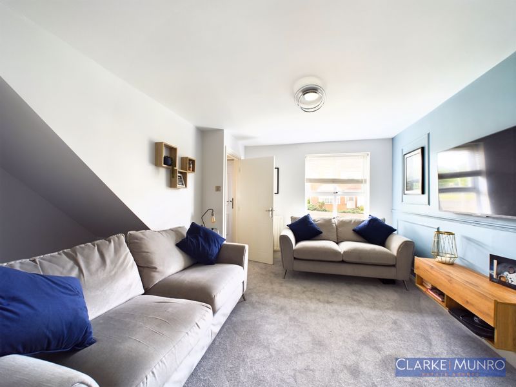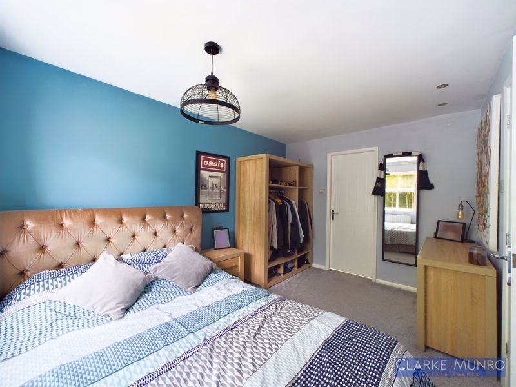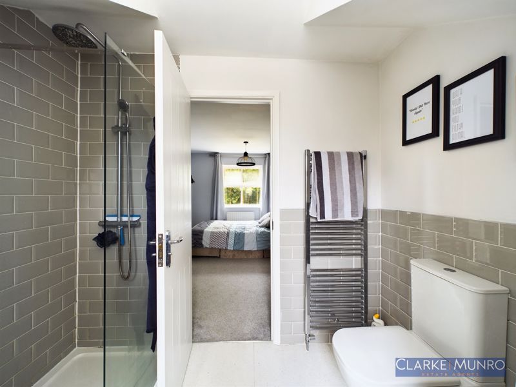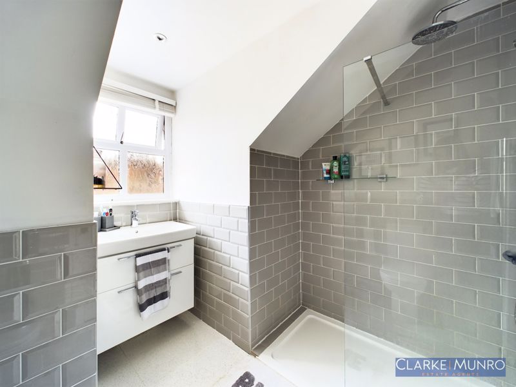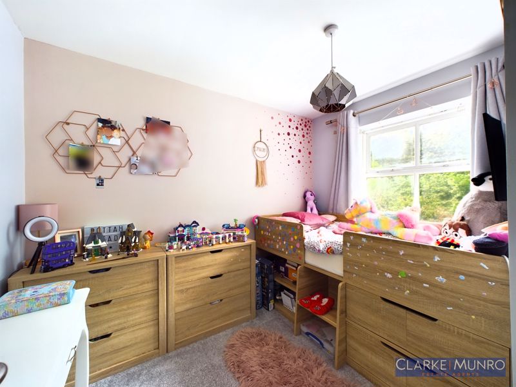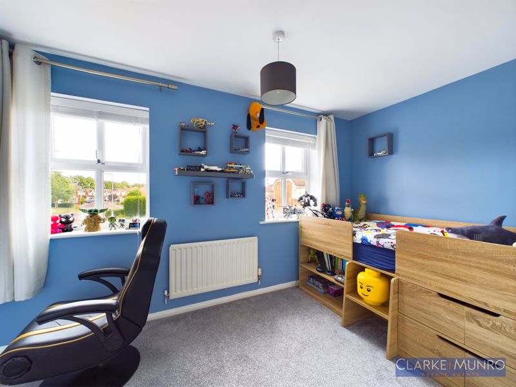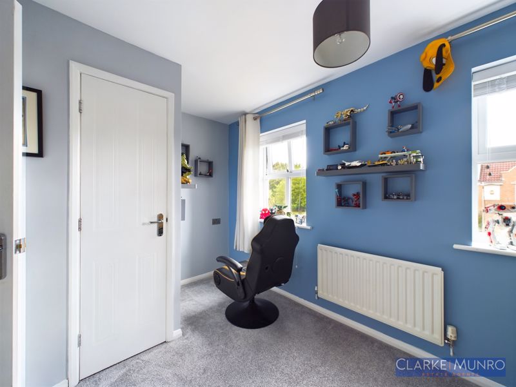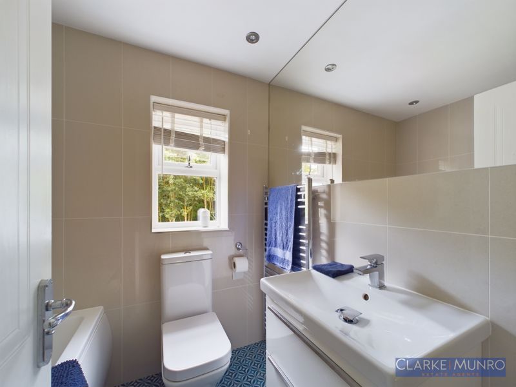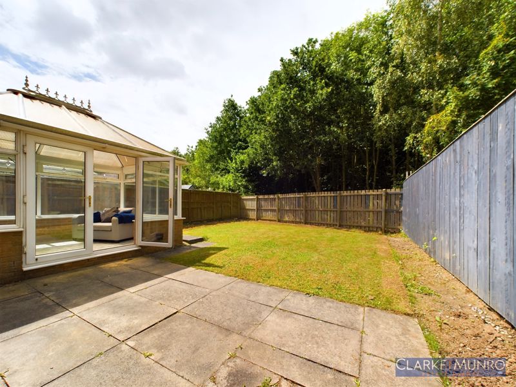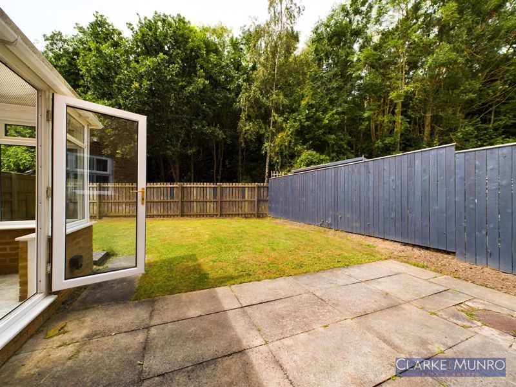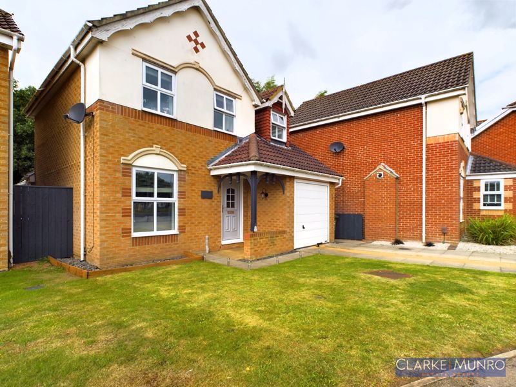Bonington Crescent, Billingham
£219,950
Please enter your starting address in the form input below.
Please refresh the page if trying an alternate address.
- Greatly improved three bedroom detached home
- Master bedroom with shower room ensuite
- Conservatory overlooking rear garden
- Modern spacious kitchen with various integragted appliances
- Driveway for multipule cars and integral garage
- Council tax band D / Freehold
Clarke Munro are delighted to offer for sale this greatly improved three bedroom detached family home which really must be viewed to be fully appreciated. The modern yet homely interior briefly comprises: entrance hall with recess door mat, lounge with archway opening into dining room, conservatory to the rear overlooking the garden and an impressive kitchen with various integrated appliances and inset lighting, to the first floor are three double bedoroms (master with shower room en-suite) and family bathroom with bath, sink set in vanity unit, w/c and mirrored wall. To the front of the property is a paved driveway providing off street parking for multiple cars which leads to the garage and to the rear of the property, a private enclosed garden mainly laid to lawn.
Entrance Hall
Double glazed entrance door, recess door mat, staircase to first floor, door into lounge.
Lounge
Hive heating control system, double glazed window to front, radiator, feature panelled wall, opening into dining room.
Dining Room
Radiator, feature panelled wall, double glazed French doors into conservatory.
Conservatory
Double glazed windows 3 to side & double glazed French doors to garden.
Kitchen
With range of matt grey units with four ring hob & extractor hood over, wine cooler fridge, space for American style fridge freezer, built in double oven & built in microwave, built in dishwasher, space for washer & dryer, tiled splashbacks, circular sink with mixer tap over, inset spotlighting, double glazed window to rear.
First Floor Landing
Built in cupboard & doors off to all bedrooms.
Bedroom 1
Double glazed window, radiator, door into en suite.
En Suite
Double glazed window to front, walk in shower cubicle with brick effect part tiled walls, sink with vanity unit under, low level w/c, heated towel rail.
Bedroom 2
Two double glazed windows to front, radiator, built in storage cupboard, built in wardrobes with sliding doors.
Bedroom 3
Double glazed window to rear, radiator.
Bathroom
White suite comprising; double ended bath, w/c, heated towel rail, tiled walls, built in wall mounted mirror, sink with drawers under for storage.
Externally
Paved driveway to front of property provides parking for multiple cars, lawn area, gravelled borders. Integral garage with up/over door, gated access to rear. Private enclosed rear garden with lawn, patio area & fenced boundaries.
Click to enlarge
Billingham TS23 3WJ




