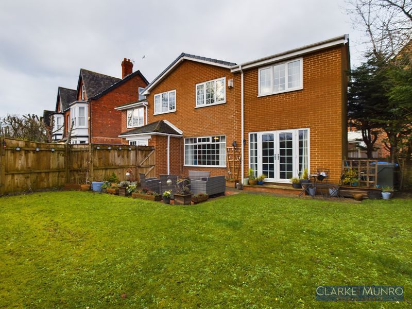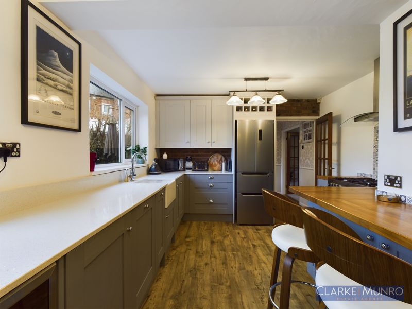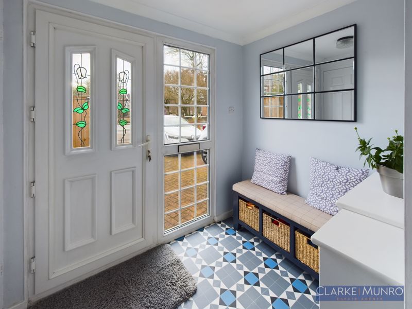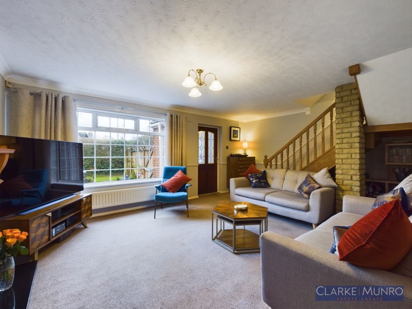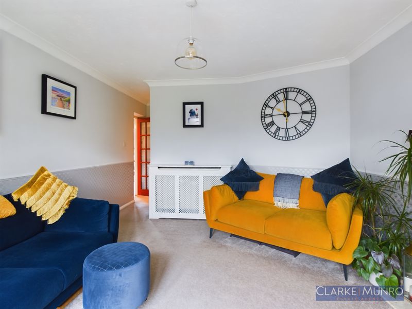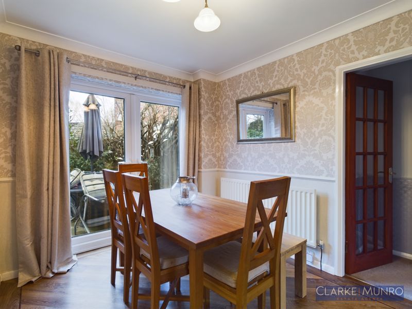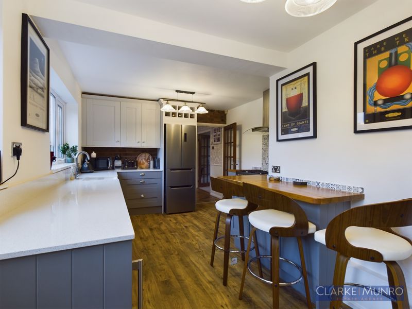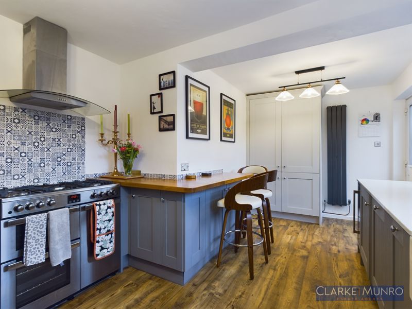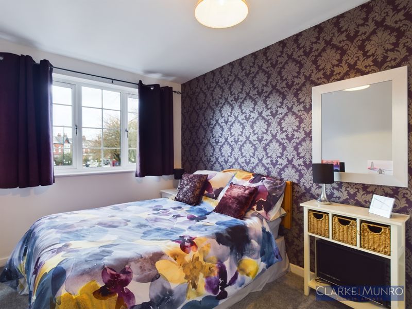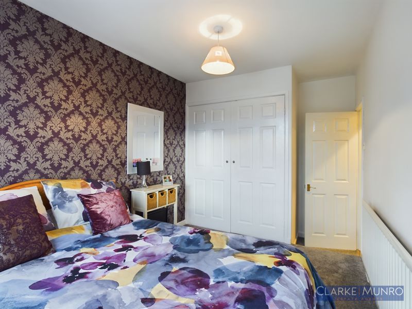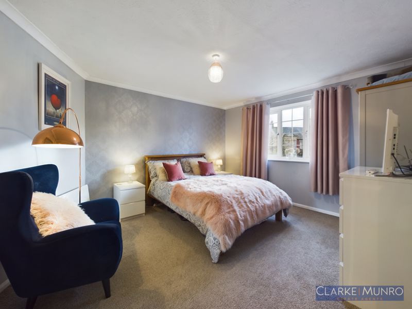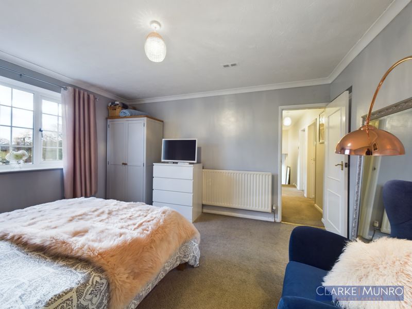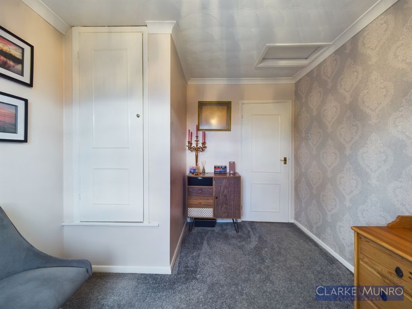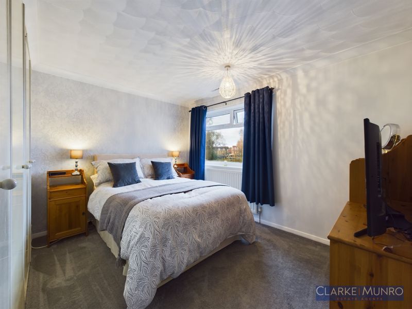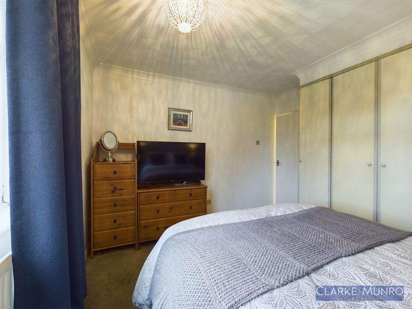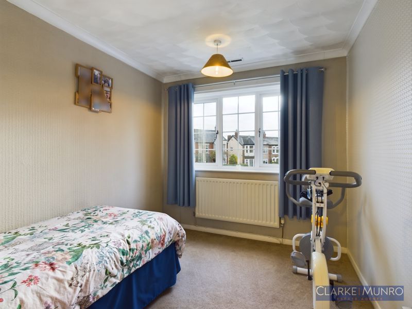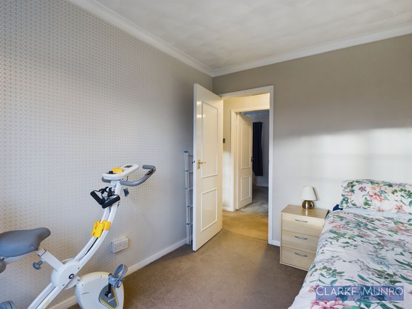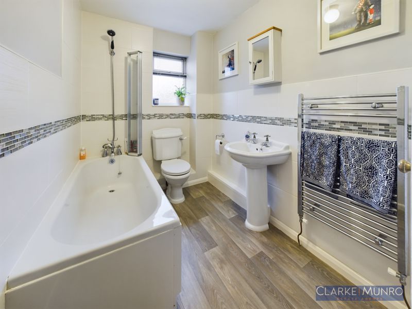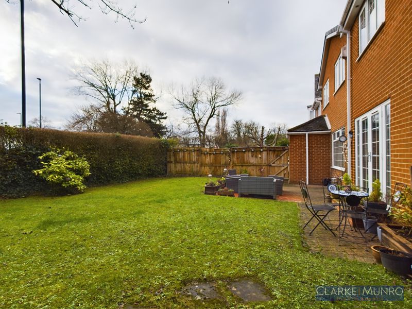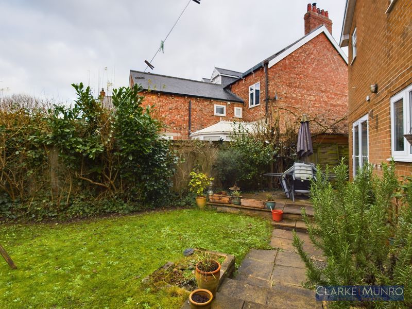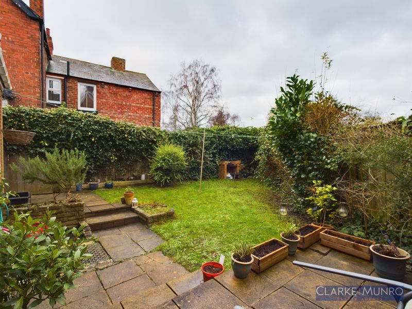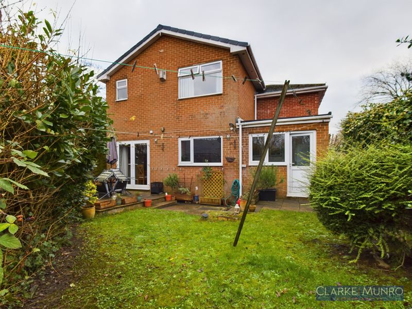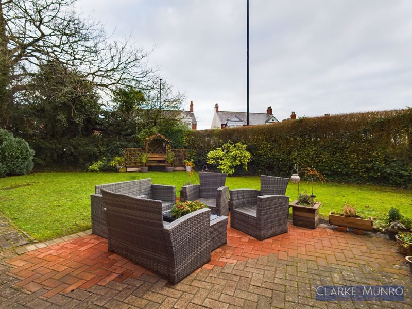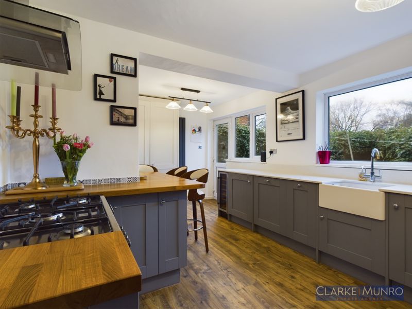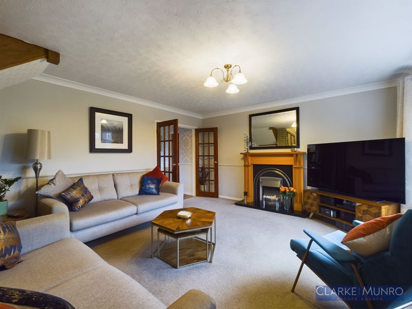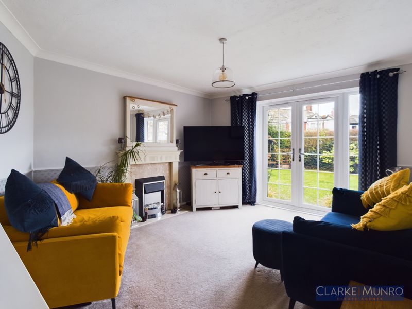The Avenue, Linthorpe, Middlesbrough
£270,000
Please enter your starting address in the form input below.
Please refresh the page if trying an alternate address.
- Extended & improved family home
- 5 double bedrooms
- Sought after Linthorpe location
- Beautifully presented
- MUST BE VIEWED !!
- COUNCIL TAX BAND D
- FREEHOLD
Impressive 5-Bedroom Family Home on The Avenue, Linthorpe Occupying a generous corner plot on the highly sought-after The Avenue in Linthorpe, this beautifully extended and significantly improved family home offers space, style, and superb functionality. Boasting five bedrooms and two versatile reception rooms, this is an ideal property for growing families or buyers ready to take the next step on the property ladder. Step inside to discover a welcoming entrance porch with built-in storage, leading to two spacious sitting rooms, a separate dining room, and a stylish breakfast kitchen fitted with a range of contemporary units, integral appliances perfect for modern family living. Upstairs features five generously sized double bedrooms, some with fitted storage, and a well-appointed family bathroom/WC. Externally, the home enjoys wraparound front, side, and rear gardens, as well as a private driveway and garage, offering ample parking and outdoor space. A brand-new boiler was installed on Friday, October 3rd, 2025, and comes complete with a 10-year parts and labour guarantee for added peace of mind. Location Highlights Situated in one of Linthorpe’s most desirable streets, this property is conveniently close to excellent schools, transport links, and local amenities. This is a must-see property in a fantastic location — early viewing is strongly advised to avoid disappointment!
Entrance Porch
Double glazed entrance door with double glazed panel, tiled flooring, radiator, storage cupboard.
Lounge
Double glazed window to front, wooden fire surround with cast iron inset & granite hearth, electric fire, radiator, staircase to first floor, doors open into dining room.
Dining Room
Karndean flooring, radiator, French doors to rear garden, through to second sitting room.
Sitting Room
Double glazed French doors to front with double glazed windows either side, radiator, fire surround with marble inset & hearth, electric fire, through to kitchen.
Kitchen
Fitted with range of modern wall & base units in contrasting colours, granite work surfaces, ceramic sink with chrome mixer taps, integrated dishwasher, integrated wine cooler, space for Range cooker, space for fridge freezer, granite work surfaces & solid wood work surfaces, tiled splashbacks, extractor hood, column style radiator, LVT flooring.
First Floor Split Level Landing
Bedroom 2
Double glazed window to front, radiator, built in wardrobes.
Bedroom 1
Double glazed window to front, radiator.
Bedroom 3
Double glazed window to rear, radiator, built in wardrobes.
Bedroom 4
Double glazed window to front, radiator, built in cupboard.
Bedroom 5
Double glazed window to front, radiator.
Bathroom
Three piece suite comprising; panelled bath with shower over & folding glass shower screen, close coupled w/c, pedestal wash hand basin, part tiled walls, chrome heated towel rail, storage cupboard, vinyl flooring, double glazed window to rear.
Externally
Gardens to front, side and rear mainly laid to lawn with patio area, established shrubs, trees & bushes provide a good degree of privacy.
Click to enlarge
Middlesbrough TS5 6QU




